No no, wait,
We have these guys at American Retro Furniture to thank for their winning submission to the “Most Informative Diner Booth Photo” award!
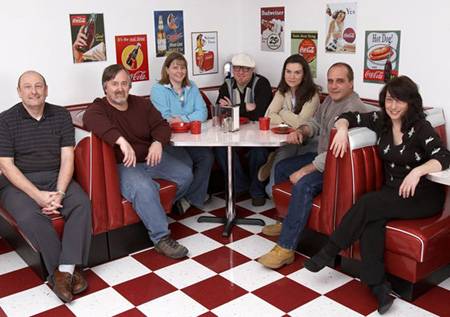
Most Informative Diner Booth Photo
This is a very good illustration of some issues that the designer of your catamaran cockpit or saloon (marine) needs to consider, really.
- Note the floor tiles. Judging by the size of the deck shoes, I would say they are 12” standard tiles and by extrapolation, the seating for five occupies a floor space about 7’ (2.1m.) square. That is a lot of territory in any boat.
- The five at the table are a nice mix, but nobody looks like an ex college football hero (XXL) and it would be squeeze to seat anyone else.
- The far corner is rounded out to give #5 a comfortable back rest and the two entry positions are rounded to allow the late comers to face the company.
- The table edge overhangs the front of the seat by a few inches (40-50cm.), which is necessary to keep you from slopping soup on your shoes. The table space is still only big enough for a round of cupcakes and coffee; the family plate will not get an airing.
- Two of our demonstrators have been kind enough to sit on the bias, thereby swinging one leg each out into the void. Everyone else is respecting the personal space of his neighbours by tucking his/her legs back under the seat front, (only possible if the seat risers are angled back). At some point soon, someone will break the protocol and stretch out. We hope they are sufficiently civilized to take turns, or are very familiar with each other.
- The seat backs are not vertical and the seat bases are not horizontal. Both have some built in angle. These are comfy people. The seating angles are appropriate for dining, playing cards or earnest discussions over a chart for example, to discuss where the diner should have kept to starboard.
- The two peripheral guests are outsiders. Unless the lads on the end of the settee are obliging, this is social seating for a company of five, seven is a crowd. Although there is seating for the extras, they are not well provided for socially.
- Three of the five are captives; they should have gone pee before we left. The consolation is, they will be obliged with service without being told to “Get up and get it yourself.” If the diner hits an iceberg, they will be last to the lifeboats however.
- In the event that too many liquids have been consumed and her friends have all left, could one of the girls keel over on a seat without falling on the floor? It doesn’t look like it, something like trying to sleep on a plane by annexing the vacant seat next to you.
This is a good design within the parameters of its mandate; everyone is rightly proud and happily seated for a hamburger, fries and a Coke. If you are looking for an efficient use of the floor space in your restaurant, and you like red, I would call this outfit. (Actually they also do other colours.)
But is this arrangement appropriate for your boat? It may be if you have no other choice but we are talking catamarans (I am anyway) and by the time you are into the 40’+ range, maybe you can do better. What will you look for?
There is usually one primary interior and one exterior ‘living’ space on a cruising boat. Under various circumstances we would like those spaces to provide seating for dining, seating for lounging, working convenience for various necessary tasks (like taking apart the outboard motor), entertaining, and loafing. We also would like those spaces to be pleasing to the eye and representative of our good taste (subjective). Because we expect at some point to be ‘at sea’, the furnishings should have no rib fracturing projections or brow splitting edges. If you reach out to grab some support ‘in the lurch’, something should be there to grasp and it shouldn’t come away in your hand.
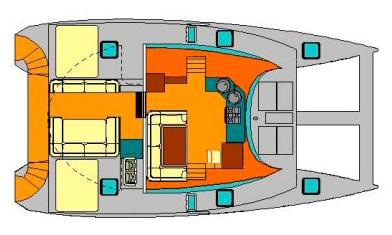
How about this seating layout, does it work?
Setting aside the multitude of other design abuses represented (read rest of the blog entries), and the deceptive nature of the representation itself how would you critique the settee arrangements?
An upright, (non-lounging) minimally upholstered seat and seat back require a depth envelope of about 2’ (60cm) in width, (measure the seat you are sitting on). By scaling the seat depictions, this cartoon represents a vessel probably about 61’(18.6m) in length and 31’(9.4m) in beam, lots of accommodation space to work with.
The average ass requires a seat envelope about 20” (50cm.) wide, (measure yours), and some elbow room in tropical climes, (where we are going), so you should allow about 24” (60cm) per person of ‘bench space’.
From this analysis, this vessel will seat eight souls at table in the cockpit (the corners are useless) and another five across from them with TV trays. The two groups are about 4’(1.20m) apart (TV tray + passage space). That’s a full thirteen bums to provision for.
Of the eight at table, two are free to get up and fetch food and drinks or take a pee. If either of the middle two seated on the outboard side need to pee, at least three others have to winkle out from behind the table first, just to let them out, hopefully before they have wet their pants and the upholstery. Of course any of the five seated on the port side are free to escape from behind their TV trays at any time and get to the head(s) first.
The good news is, once most of the guests have swum back to their own boats to continue drinking their own spirits, at least two very tall or maybe six very short non-swimmers can pass out on the 10’(3m) long seats and still be there for breakfast.
The inside settee/table arrangement appears to be a rotated version of the cockpit, (with some funny little scallops on the end seats?) This setup however trumps the cockpit for lack of access with only one person free to serve etc. The outboard end of the settee delivers onto the hull companion stairs apparently, (watch your step). I suppose some kind of lottery is required to decide who enters the sausage machine first.
It wasn’t immediately apparent to me what the two purple blobs were in the port forward area of the saloon. I thought at first they must be sinks for a galley to feed the multitude (minimum twenty-one at last count, plus cooks and servers). The blobs however scale at about five feet across so I have decided that they would be too big for sinks, even under the circumstances, and could therefore represent chairs of some kind?, the best view apparently being that of the table antics. If this is seating, there must be a sizeable galley elsewhere, but that isn’t pertinent to a discussion of seating.
The acres of dark orange appear to flat surfaces forming the deckhead over the hull accommodations. The yellow is presumably the saloon floor, with about 12’(3.6m) of unobstructed tumble and roll run in either direction and 6’(2m) of distance between handholds or hip support; over 100’2(10m2) of open floor space, in a boat no less. The seating arrangement doesn’t contribute much to the security of moving around the saloon in a seaway. Good for dancing maybe.
Party on!
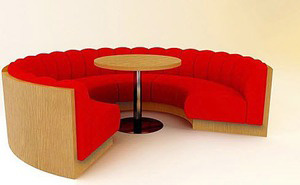
Seating for 10 with table for 2
This is a common difficulty with artistic settee arrangements. Sometimes it is unavoidable but be aware of the compromise.
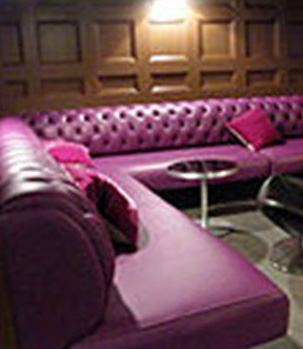
Don’t forget resale value when choosing upholstery
Sooner or later your boat will be out there; unique statements of your good taste may suffer a long spell of distain before just recognition as ‘retro’. Maybe ‘classic’ style should be your preference in a boat as the lifespan is apparently indefinite.
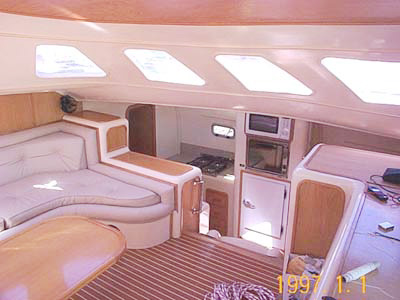
The refrigerator liner look
Sometimes pulling a fiberglass interior liner out of its mould cheaply and easily trumps everything else, hence the refrigerator liner look, (the light doesn’t stay on when the door is closed). Fiberglass liners tend to lock in design errors (mould expense) indefinitely. How many ‘builder’s regrets’ can you spot in the picture above? The upholsterers are often left to deal with the mess, creative lads that they are.
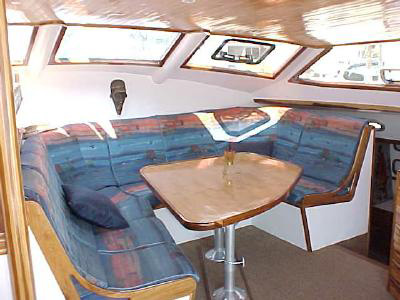
Sometimes it is a committee effort. Get the seasickness over with as soon as possible.
If you are going to adopt lounging (slouching) seat geometry, you need to think about putting your feet up etc. You can’t eat and sleep in the same seating, just try pulling your living room chair up to your dining table.
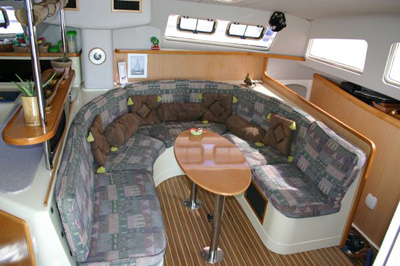
Not your grandmother’s dining room table
The table may be reduced in size to improve access but where does the ‘portable’ table space go? It either folds (a geometric puzzle and shape constraint), or it must be removable (a stowage problem). You know what a production it is to add leaves to Grandma’s dining room table, we would hope for something simpler on board. Note again the interior liner moulding, this time a little less obvious. Nice 80’s quality upholstery though, matching throw cushions (remember; go ‘classic’).
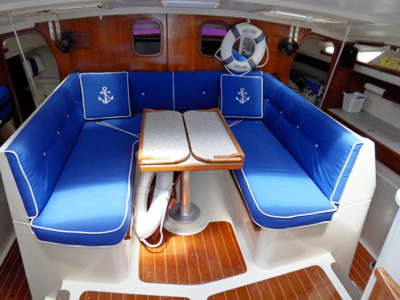
A perhaps too ‘classic’ upholstery theme
The liberal use of life rings in the décor may suggest a lack of confidence in the vessel, and the anchor motif may have financial connotations. From this perspective, it looks like the table maybe a little wide when folded out? Kinda homey though, ain’t it? Well blow me down!
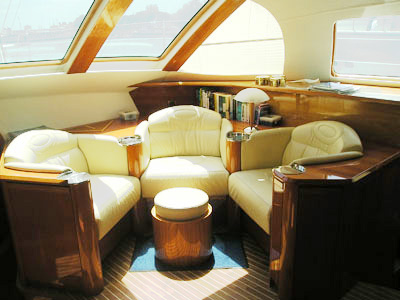
A new definition for the term ‘legless’
New definition for the term ‘legless’. Huh? What gives here? A séance lounge in hand finished endangered tropical hardwood and rich Corinthian leather. ‘All for one and one for all’, sealed with a communal crossing of the shins. Dumbassarrangement unless you are singlehanding perhaps.
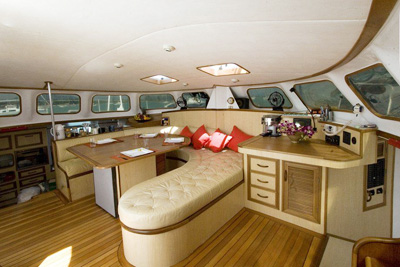
As comfy as a picnic bench
Whoa, forgot the seat backs! That’s about as comfy as any picnic bench can be. The foot room is occupied by a refrigerator so maybe it’s all for show anyway. The ‘nav’ station appears to be the home for the French fryer, maybe the galley is a little small? I guess the tongue of the settee is where you lounge while using the radios, chart plotter etc. Don’t suggest a portable stool, please, especially with no foot well. You can always provide lots of throw cushions and floral displays to hide any shortcomings, always pick bright colours. Is it just me, or has ‘buttoned and tufted’ upholstery had its heyday (1950’s hot rods and basement bars)?
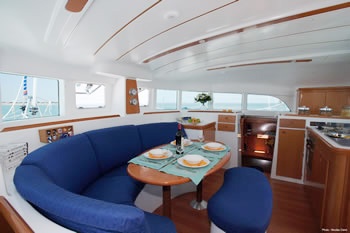
“I canna get the dilithium crystals under control Captain Kirk! We’re exceeding waaaarp niiiiine!
Hey, sometimes you need a funny camera lens to fit everything in, but there comes a point when some perceptual deception creeps in perhaps? Are the moulded deckhead refrigerator liner bumps really not straight lines? This boat has dinette seating for eight, with demonstrated dining for four, provided you use short cutlery. Watch the size of the place mats you pick up at Wallmart. Rounded corners may be better.
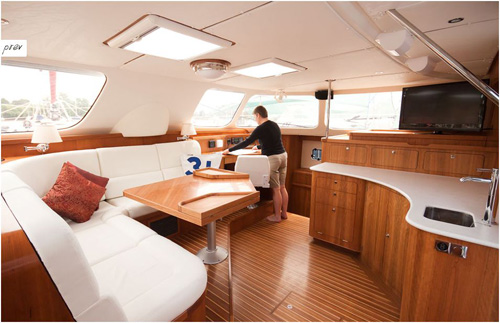
An anonymous design
OK, this seating is accessible from either end. The nav seat can also be swivelled into play. Everyone can see out. The table ends fold up and the whole assembly slides 14”(36cm) out from the corner to make space between the table edge and the seat front, which is what you need when the table lowers manually or electrically to coffee table height. That’s as close as you can get to eating your cake and halving it too, (OK not so funny). Most importantly, the TV is opposite the settee corner. Don’t worry, that’s not the galley, it’s just an optional bar sink with washer/dryer in the corner.
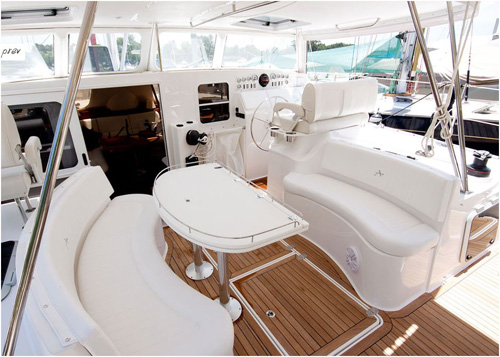
Another anonymous design
Whatever shapes are adopted for the exterior of a vessel, they have to be harmonious with the underlying cabin design objectives. A charter boat company may find it expedient to demand that a design provide banquet facilities in a cockpit area, knowing that sacrifices in the sleeping quarters below are of little consequence. A little more balanced approach may be appropriate for your own personal boat, (illustrated above). This particular design is known to have had 56 people on board at least once. The foolish designer failed to provide sufficient seating, inside or outside.
Now that you are fully equipped to criticize catamaran seating plans, you can do your own Google ‘catamaran saloon’ image search and see all the rest of the stuff on offer, nothing is perfect but you can at least try, a little?
Now, the most asked question; “Why can’t I have a reclining chair on my boat?”
You can, you just need a space envelope about 7’(2.1m) x 2-1/2’(75cm) dedicated to no other essential purpose. But,unless you are prepared to share, you probably need two chairs in fact. Together they will occupy about the same space as the eight seat dinette you tore out to make room.
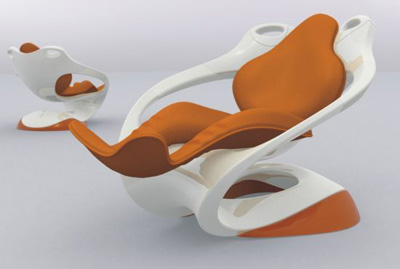
Once again, upholstery colour matters – amongst other things
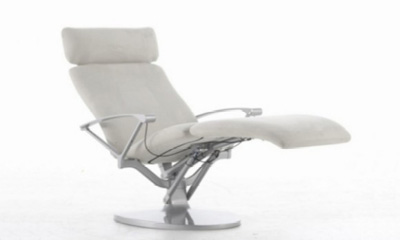
If expense is no object…a better statement. A little harsh on the arm rest edges maybe. “It’s the back tooth on the top.”
